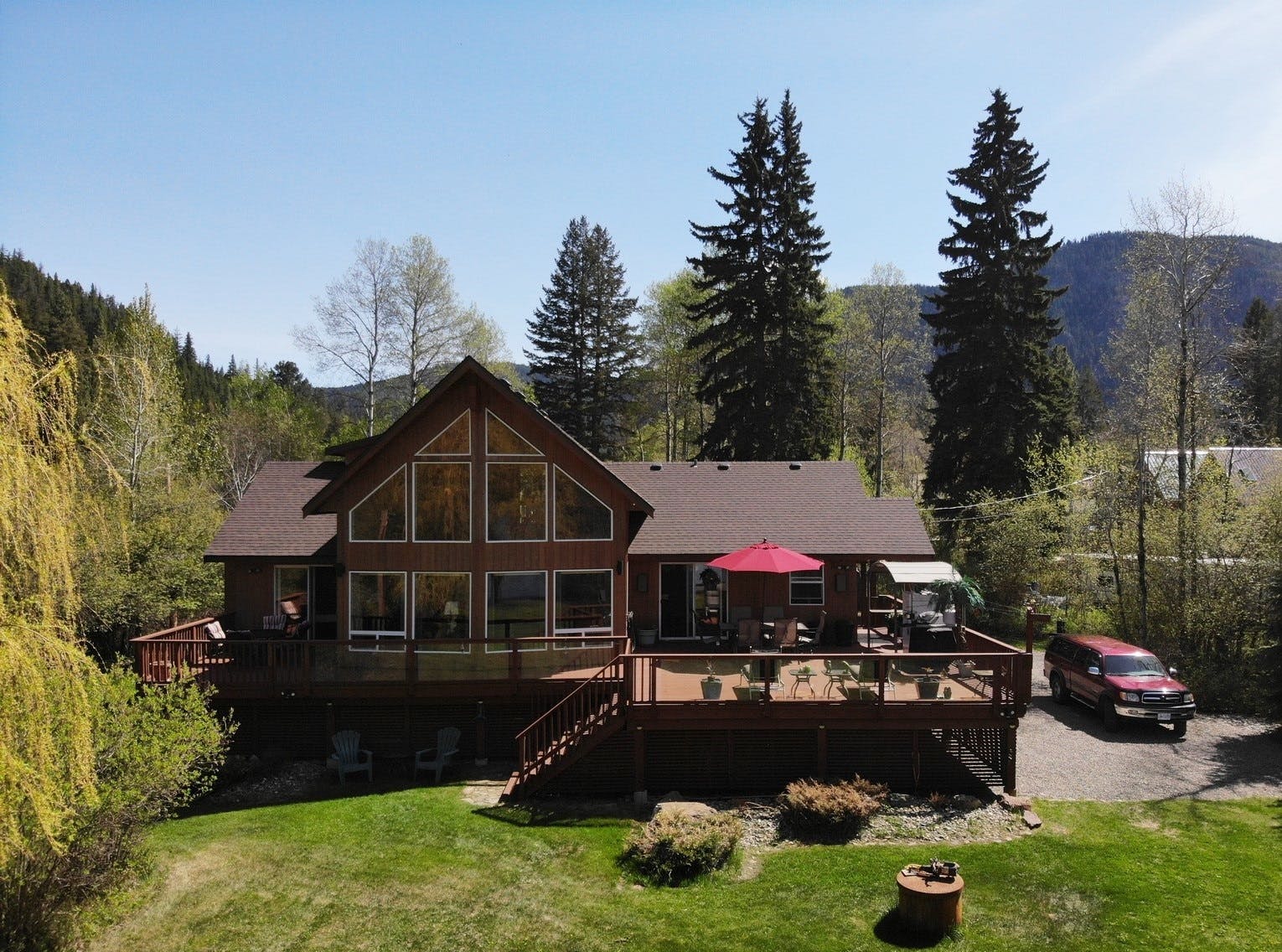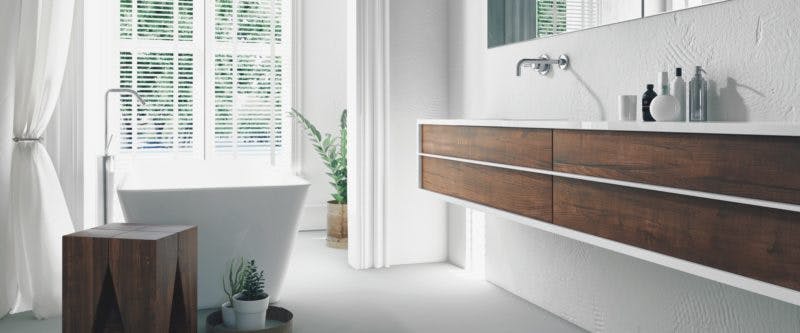
110 6th St
Tulameen, BC
Details
-
List Price
$3,500,000
- MLS® # 189533
- bedrooms 3
- bathrooms 3
- Floor Space 2,171 sqft
- Address 110 6th St Tulameen, BC
Lakefront in desirable Tulameen with development potential! This 4.01 acres is truly one of a kind with approximately 200 ft of lakefront, enjoy the sandy beach with a gentle slope into the lake and FULL privacy from the neighbors, truly a rare find!. This 3 bedroom, 3 bathroom executive home features vaulted ceilings with brazilian cherry wood flooring, quartz countertops in the kitchen, brand new roof, and plenty of secure storage for all the toys in the large crawl space with 6 ft ceilings. Enjoy the amazing lake views throughout the home, or step outside onto your spacious deck for those summer afternoons, as this property gets the last of the evening’s rays. Access to KVR Trail makes it possible to enjoy the year round recreational paradise right from your doorstep without the hassle of loading a trailer with your quads or snowmobiles. Call the listing Agent today for more information.

9476 210 Street
Walnut Grove – Langley, BC
Details
-
List Price
$1,899,000
- MLS® # R2861872
- Style 2 Storey, Split Entry
- bedrooms 5
- bathrooms 3
- Year Built 1970
- Age 54
- Floor Space 2,300 sqft
- Lot 24,829 sqft
- Taxes $7,021
- Tax Year 2023
- Features Central Location, Private Setting, Recreation Nearby
- Address 9476 210 Street, Langley, BC, V1M 2A7
This is a great opportunity to buy and build your dream home or renovate and hold for future development. There is an updated open concept kitchen making this big bright living space great for a new family. With large rooms, updated flooring upstairs all tucked on a huge 1/2 acre lot backing onto school fields. With an unauthorized unit in the basement including laundry its a great space for a mortgage helper or extended family. You will love the huge private yard waiting for gardening ideas with lovely trees set back from the street. Showing must be booked in advance and please confirm measurements if important to buyer.
Features: Central Location, Private Setting, Recreation NearbyJust Listed
10085 Park Drive
Cedar Hills – Surrey, BC
Details
-
List Price
$1,195,000
- MLS® # R2872399
- Style 2 Storey, Split Entry
- bedrooms 3
- bathroom 1
- Year Built 1957
- Age 67
- Floor Space 2,417 sqft
- Lot 6,840 sqft
- Taxes $3,592
- Tax Year 2023
- Features Central Location, Greenbelt, Private Yard, Recreation Nearby
- Address 10085 Park Drive, Surrey, BC, V3V 3A5
The perfect place to get started in this lovely family home located on a quiet street and steps to everything. This lovely well cared for home boast original HW floors, with an updated kitchen, 2 beds up & 1+ den down. Updates include Furnace, Air Cond, HW Tank and RI bath in bsmt . You will enjoy The private covered deck, fenced yard backs on to tranquil greenbelt with walking trails, and steps to Robson park, Schools and bus at corner & great for commuting with access to all routes. Easy to convert to secondary Acc. The bonus RV parking will fit a full size unit, so call your Realtor and see it before its gone. Very flexible dates.
Features: Central Location, Greenbelt, Private Yard, Recreation Nearby

1440 184 Street
Hazelmere – Surrey, BC
Details
-
List Price
$8,850,000
- MLS® # R2859316
- Style 2 Storey
- bedrooms 5
- bathrooms 8
- Year Built 1993
- Age 31
- Floor Space 8,633 sqft
- Lot 9.73 Acres
- Taxes $5,477
- Tax Year 2023
- Features Gated Complex, Golf Course Nearby, Private Setting, Private Yard, Rural Setting, Treed
- Amenities Air Cond./Central, Garden, Pool; Indoor, Pool; Outdoor, Sauna/Steam Room, Storage, Swirlpool/Hot Tub, Workshop Detached
- Address 1440 184 Street, Surrey, BC, V3Z 9R9
LUXURY from the moment you walk inside you notice the incredible attention to detail, high-end finishes & quality craftsmanship. This home features a bright living room w/tons of natural light, dream kitchen w/pantry & great room w/bar all overlooking the outdoor pool & surreal landscape. Also on the main, you’ll find a formal dining room, 2 powder rooms, 2 home offices & a library. The upper level primary bedroom is a true oasis w/gas fireplace, spa-like ensuite & 2 huge walk-in closets. Plus a 2nd primary, 3 additional bedrooms, fitness room, billiards room & den. Enjoy summers outside in the pool & hot tub with acres of beauty surrounding you. Enjoy winters in the incredible indoor pool house. Work in the detached shop all year round! This truly is a remarkable dream property!
Features: Gated Complex, Golf Course Nearby, Private Setting, Private Yard, Rural Setting, Treed
2608 171 Street
Grandview Surrey – Surrey, BC
Details
-
List Price
$5,888,000
- MLS® # R2857556
- Style 2 Storey
- bedrooms 6
- bathrooms 9
- Year Built 2021
- Age 3
- Floor Space 9,143 sqft
- Lot 1.00 Acre
- Taxes $19,797
- Tax Year 2023
- Features Central Location, Gated Complex, Golf Course Nearby, Private Yard, Recreation Nearby, Shopping Nearby
- Amenities Air Cond./Central, Garden, In Suite Laundry, Storage, Workshop Detached
- Address 2608 171 Street, Surrey, BC, V3Z 0B3
PACIFIC HEIGHTS MANOR - Designed for a Joint Family, welcome to this blend of impeccable craftsmanship with state of the art technology. This 9,000+ sqft, 1 Acre estate is built for luxury family life and grand entertaining. Gracious foyer, sweeping staircase, designer railings, 20' Vaulted ceiling great room with sliding glass doors opening to beautiful private courtyard. Grand bedrooms with spa-like ensuites and walk-in closets. Solar panels, Power Generator, Radiant in floor heating, Air Conditioning, Thermador appliances, Control4 home automation, Home theatre, Extensive millwork, Custom lighting, Gas fire pit, In ground sprinklers, 5 balconies, 6 car garage+Large 10 car driveway and much more. This home is made for entertaining and everyday living, with plenty of space and potential.
Features: Central Location, Gated Complex, Golf Course Nearby, Private Yard, Recreation Nearby, Shopping Nearby
26930 24 Avenue
Aldergrove Langley – Langley, BC
Details
-
List Price
$4,699,000
- MLS® # R2873634
- Style Rancher/Bungalow w/Bsmt.
- bedrooms 4
- bathrooms 5
- Year Built 1973
- Age 51
- Floor Space 5,014 sqft
- Lot 4.83 Acres
- Taxes $3,420
- Tax Year 2023
- Features Private Setting, Private Yard, Recreation Nearby, Rural Setting, Shopping Nearby, Treed
- Address 26930 24 Avenue, Langley, BC, V4W 3Y9
Discover the serene luxury of The Grove, a 5-acre estate with a 5000 sq ft home by Su Casa, melding sophisticated design with country charm. Vaulted ceilings and premium finishes grace the spacious interior. The living room features a cozy fireplace and opens to a patio with views of a picturesque duck pond. The master suite boasts a fireplace, steam shower, and expansive closet. Enjoy a cigar room with air filtration, a climate-controlled wine room, and a fully equipped rec room for hosting events. The property also includes a new roof, energy-efficient heating, and a 400-amp electrical system ready for an electric car charger. Landscaped grounds offer mature blueberries and space for a horse arena, creating a tranquil retreat. Experience the best of refined, rural living at The Grove.
Features: Private Setting, Private Yard, Recreation Nearby, Rural Setting, Shopping Nearby, Treed

